Creative Solutions for Inspired Living
Innovative Designs, Exceptional Builds
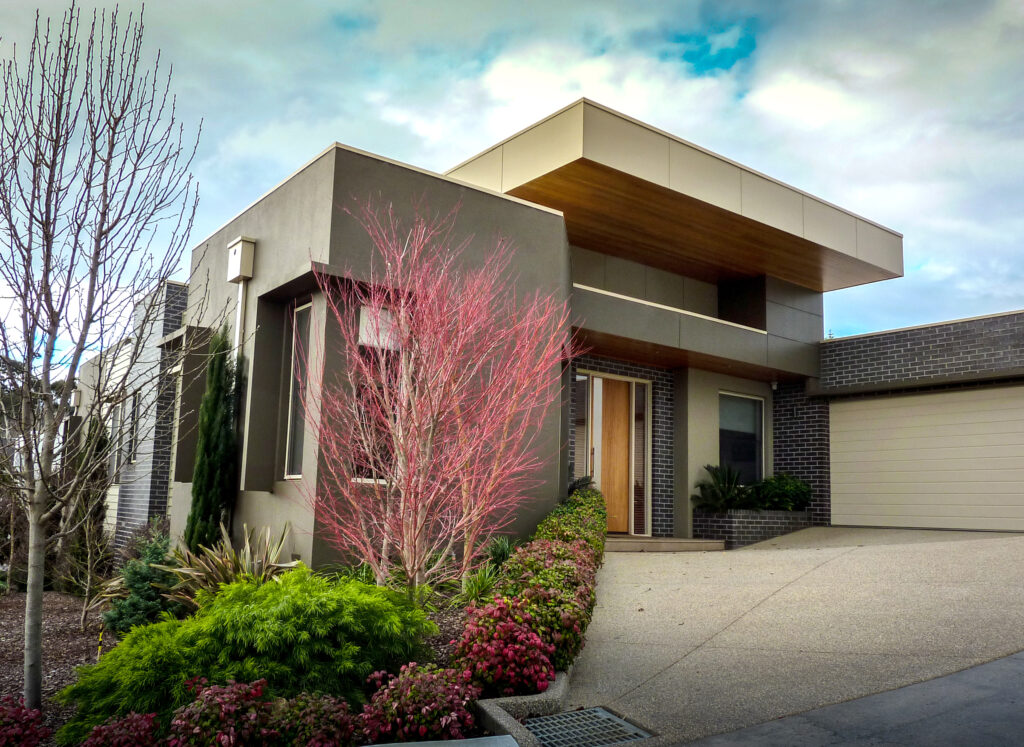
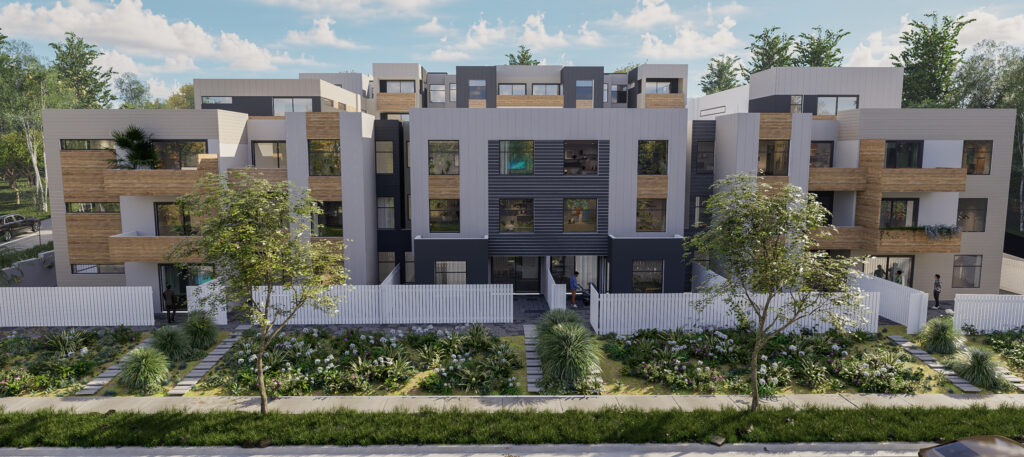
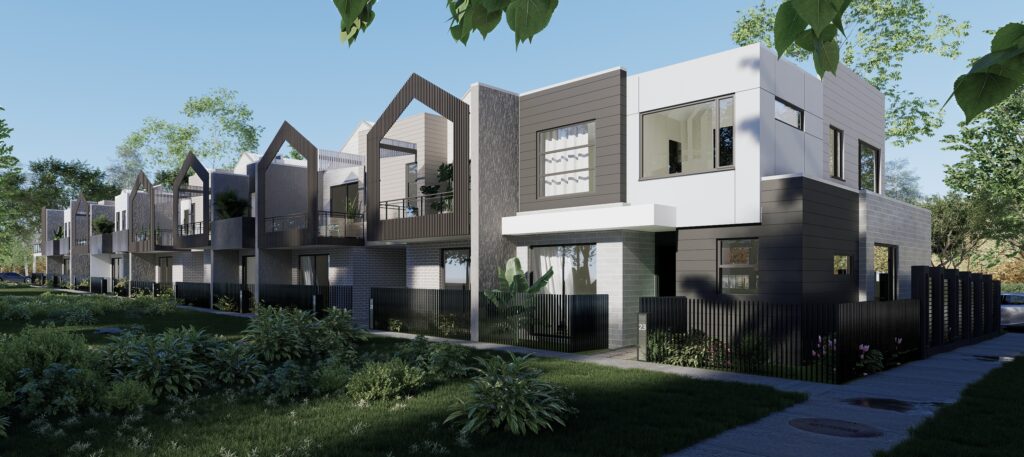
Current Projects
01
STARPOINT MARKET
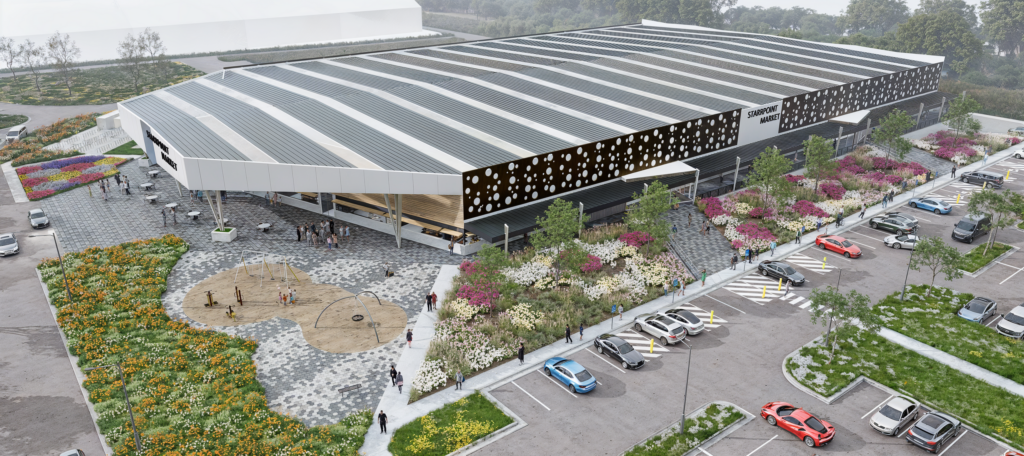
Ninety-seven retailers integrated into a wetland-style market in the Point Cook suburb. It brings life to the local and surrounding area.
02
MULGRAVE APARMENT

72 units apartment complex with affordable housing.
03
TODA WALK TOWNHOUSES
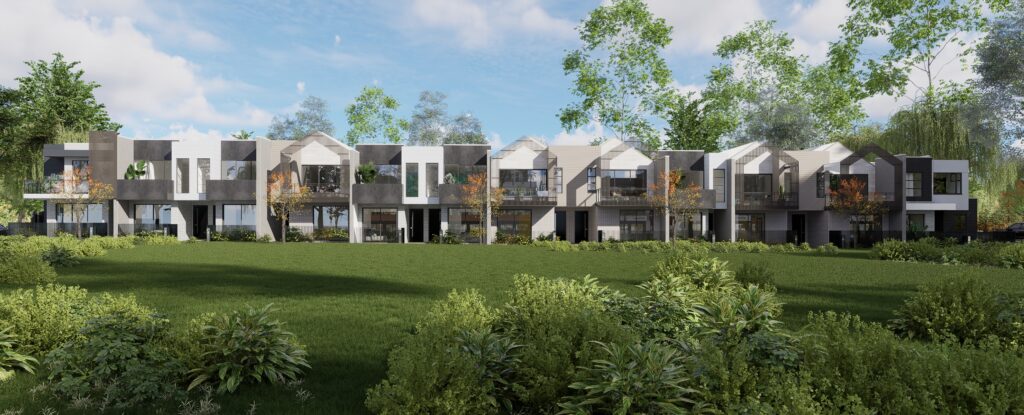
A unique style of design to integrate the modern medium family size of living. Twelve townhouses with four different layouts and three different interior design choices.
04
JA SQUARE
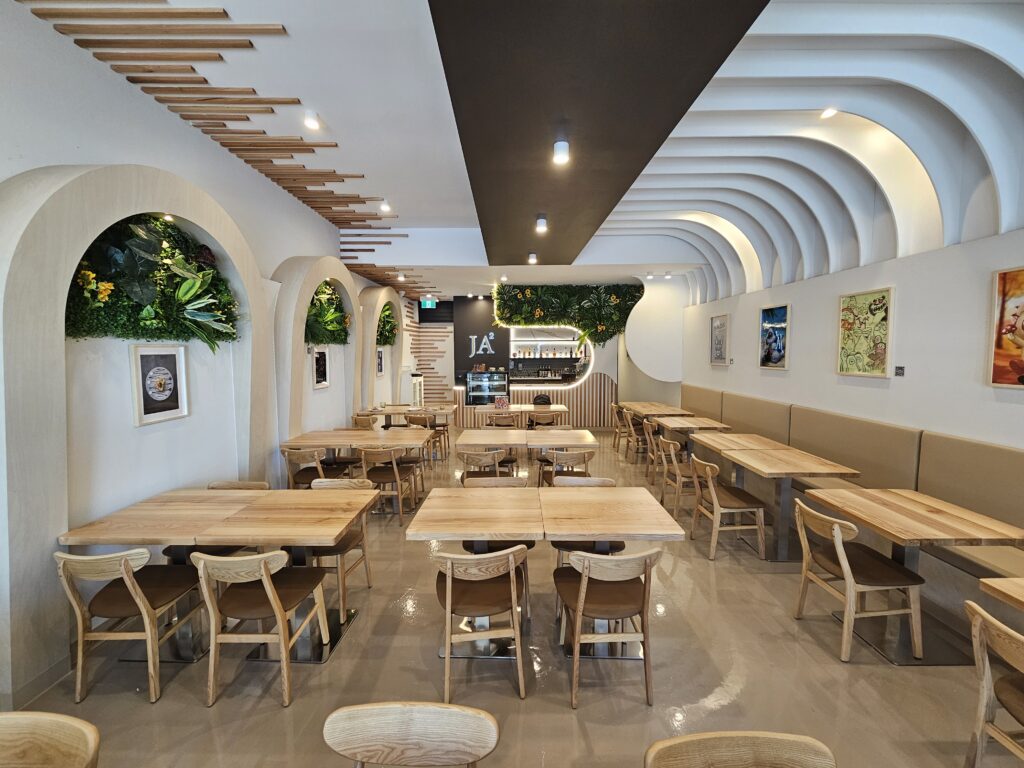
Modernize and natural style of Japanese-infusion restaurant. Designed to suit a younger group of customers.
05
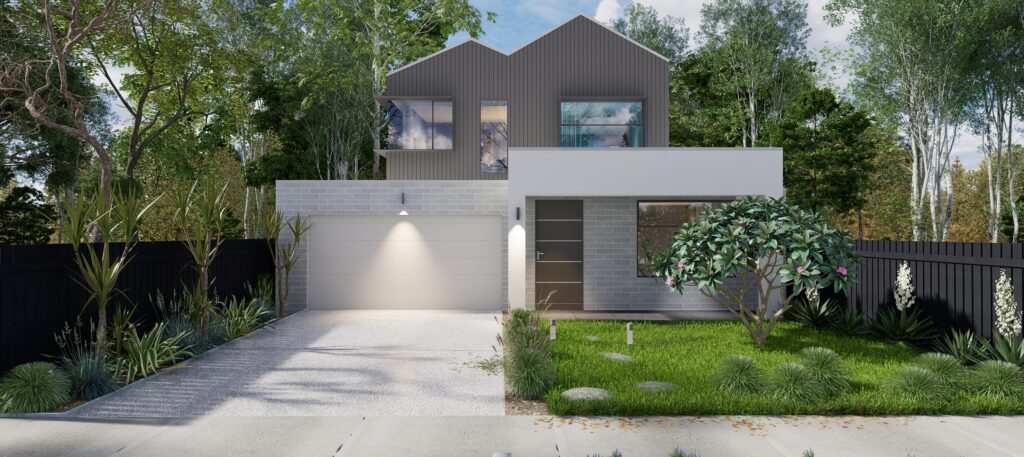
GOWER HOME
3 storey dwelling
06
GREY’S DISABLILTY HOME
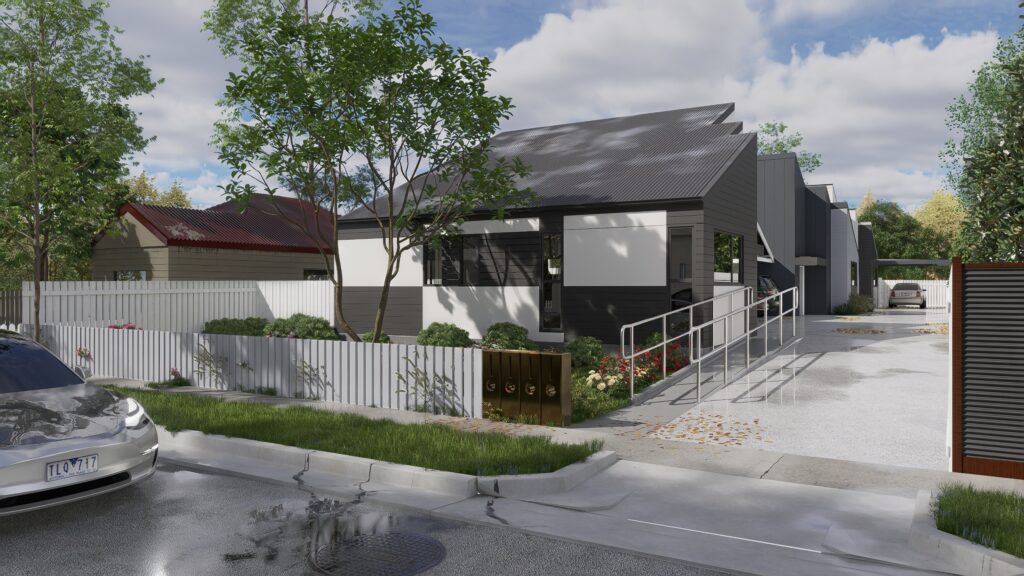
Specifically designed for disability homes. Three detached townhouses with ramp access.
Frequently Asked Questions
What is the duration required to complete a project from the design phase to building permit?
The design phase duration is approximately 2-6 weeks. Town planning will take 2-8 months. Building construction documents and permits take 4-8 weeks.
What is the scale of the projects your company will undertake?
We undertake projects of all scales, from public toilet blocks to apartments. We have experience in various types of residential and commercial projects. There are no restrictions on our goals.
Are you taking on the overseas project?
As we are registered in Victoria, Australia, we focus on projects within Victoria. However, we also have some projects in New South Wales. Additionally, we provide schematic design services for overseas clients as a design consultant.
@COPYRIGHT BY PL ACE DESIGN METHOD
